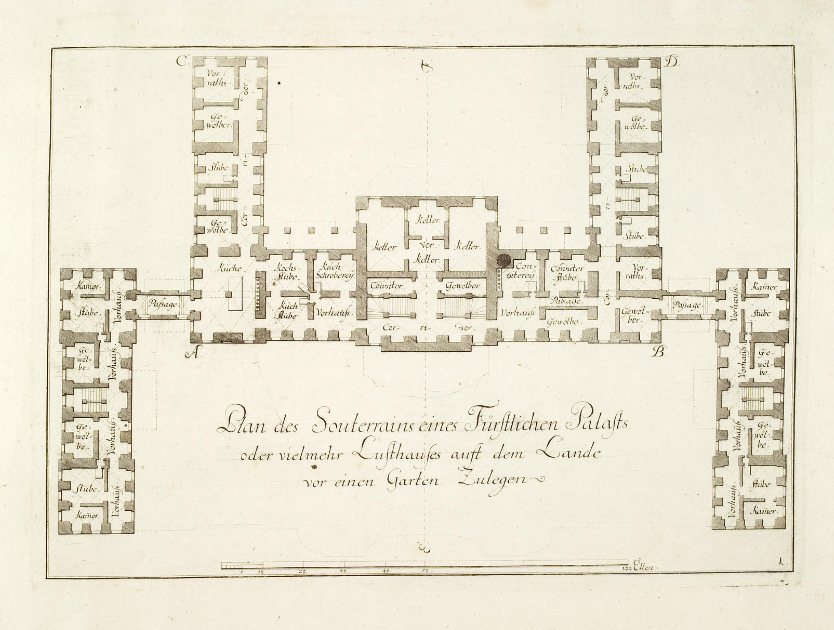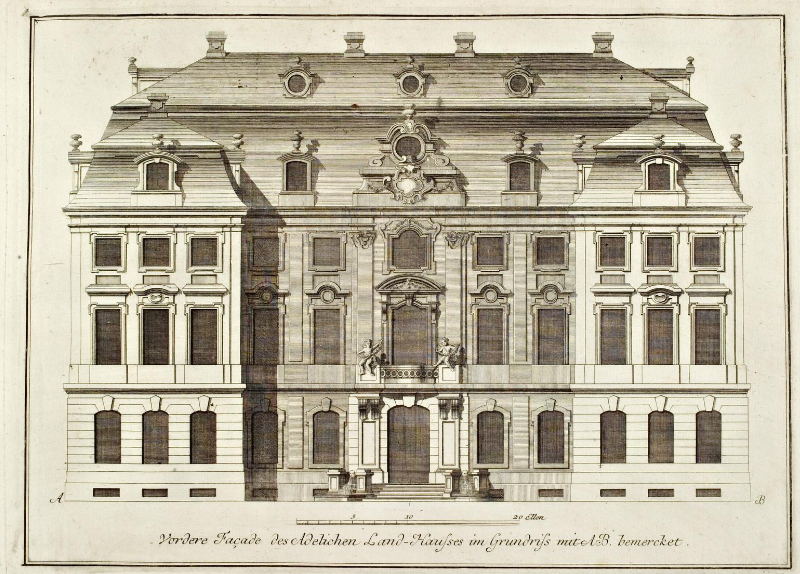Geometry
The concept oft the book ,,anderer Versuch seiner architect” by Johann Rudolph Faesch is best summarized by the word geometry. The book, which was published 1749 in Nürnberg, contains drawings of views, profiles, sections and floor plans of many different public and private building types.
The author, who was born in 1680 in Basel and died in the year of 1749 in Dresden was an engineer, architect and also had a military career. He was a teacher for military architecture in Dresden which had an influence on this book.
The book brings together five volumes, from 1722 to 1729 he wrote one volume a year. Each of them includes a cover drawing, a dedication text to the patron who sponsored the book, a foreword directed to the reader and 25 drawing plates (called Tafeln) which display German estate buildings. The rooms in the floor plans are either written down in letters and further explained in a legend on the corner of the page or the name of the room is directly written into the plan. Most of the drawings are only titled and have no more further description, so he definitely catches the reader visually and not by text. The layout changes throughout the book, some drawings are split so its easier to understand. The wider buildings often have the ground floor plan and a view drawing displayed on the same page. On the bottom of every page is a scale.
The three main subjects of the book are the symmetry, the proportions of height and width of the buildings and the commodity. He also addresses the right fortification of windows, stairs and doors but also the building materials and rustification.
The first volume focuses primarily on private buildings; it reaches from townhouse to palace but it also includes an orangerie.
The second volume displays building types which belong to fortresses.
The third volume contains different buildings, from city walls up to an invalids house. In difference to the previous volumes, this one has descriptive texts on some pages; his knowledge about military architecture plays a role here.
The forth focuses on buildings which served for military purpose, such as barracks, an armory and a commandants house.
The last volume displays buildings on the countryside – mainly palaces.
The book is made for those whom appreciate the art of architecture and not only for the elite, it was also used in an educational context.
Keywords: symmetry – commodity – proportions

