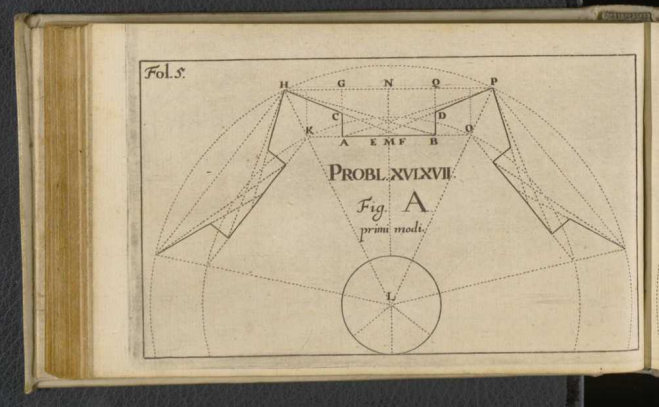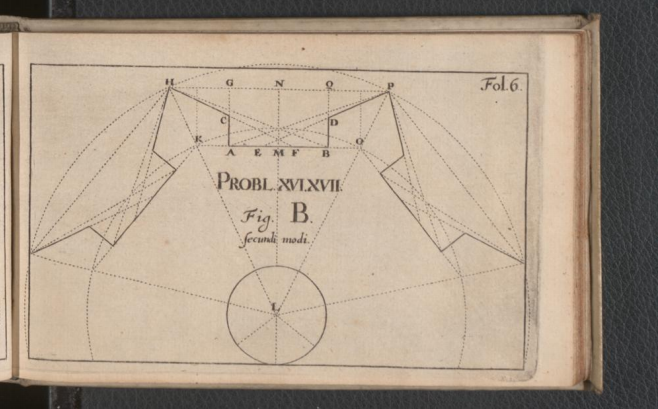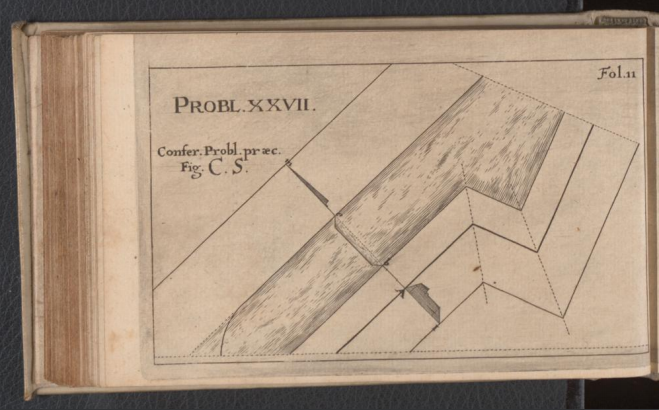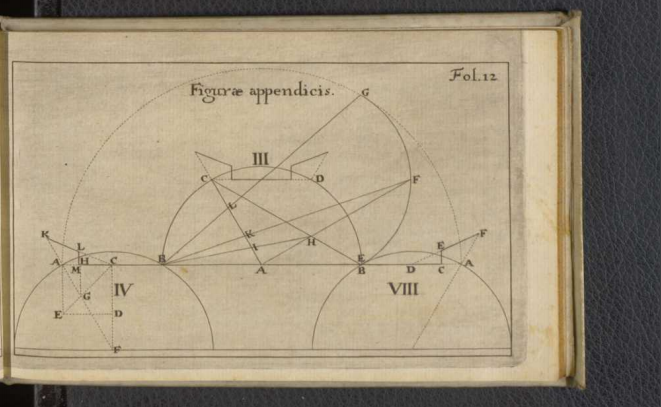From the first look you can tell that you’re looking at different plan drawings showing parts of military forts as they were built back in the 16. and following centuries. The three sections are almost the only graphic content inside of this book of military architecture. The first two and the last among the chosen pages show different floor plans while the other three pages focus on a cut through the defense structure. What eventually unifies all of the illustrations and what seems an important element of fort construction as well as in the rest of the book is geometry and specifically – angles.




