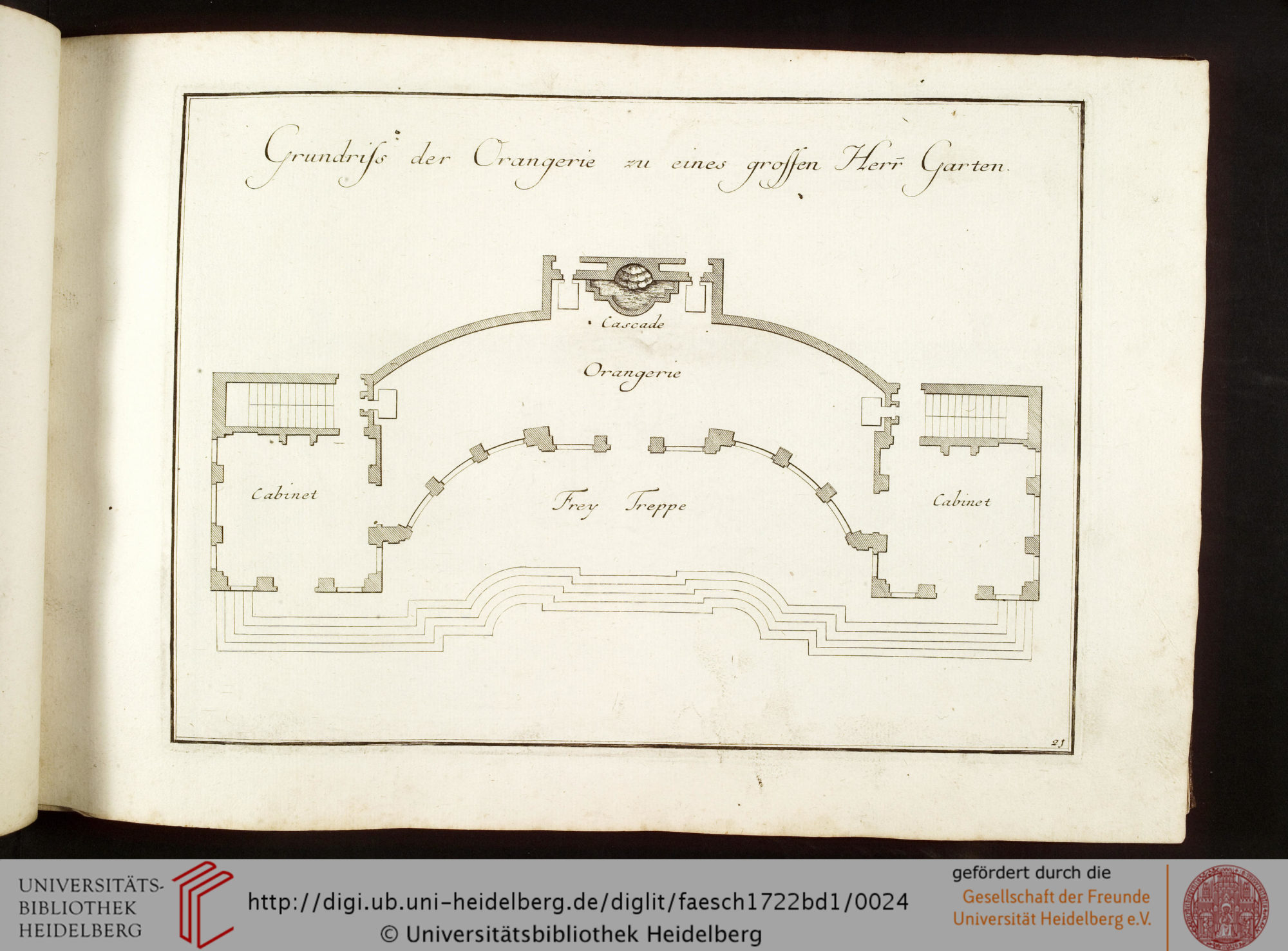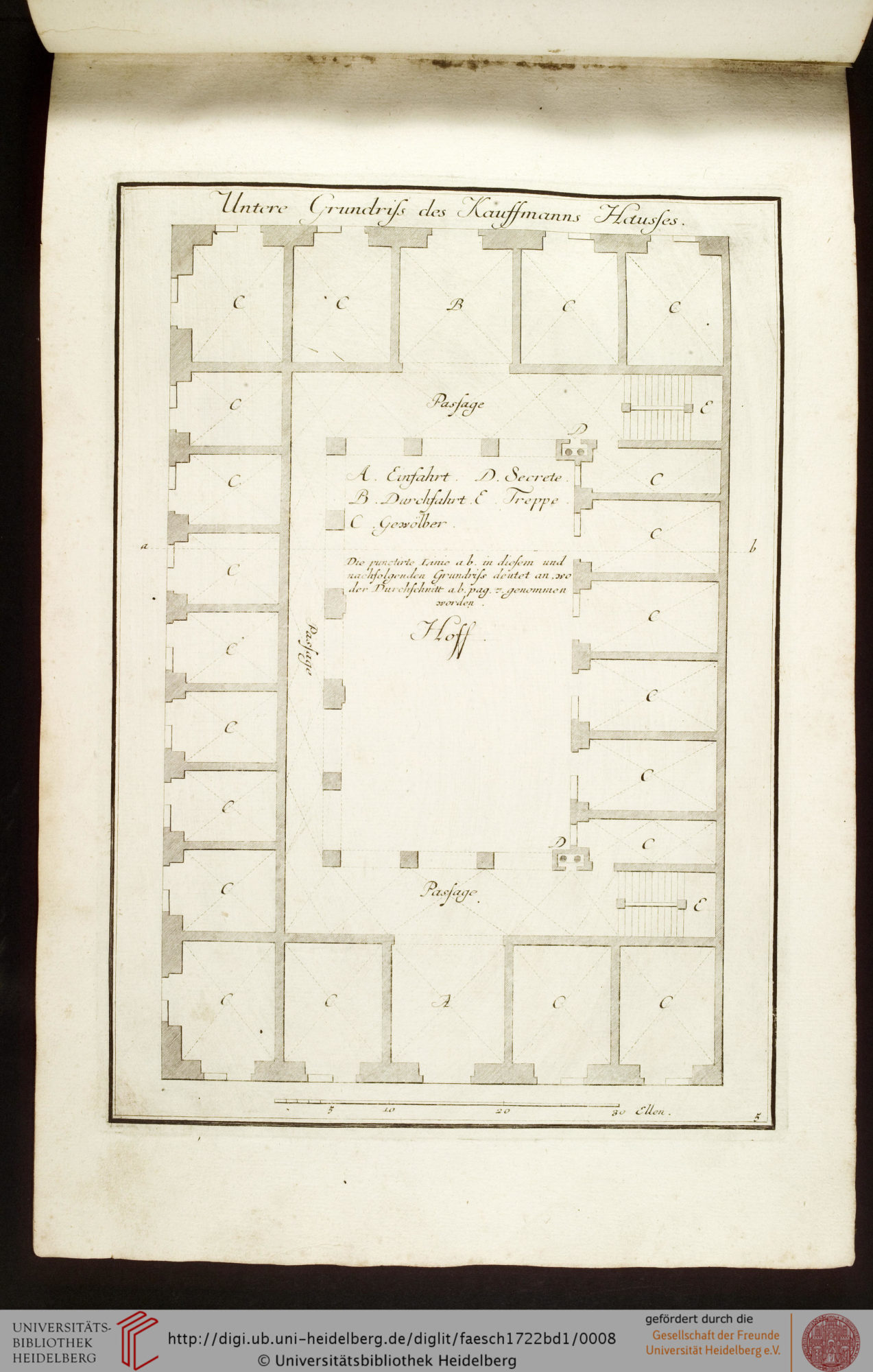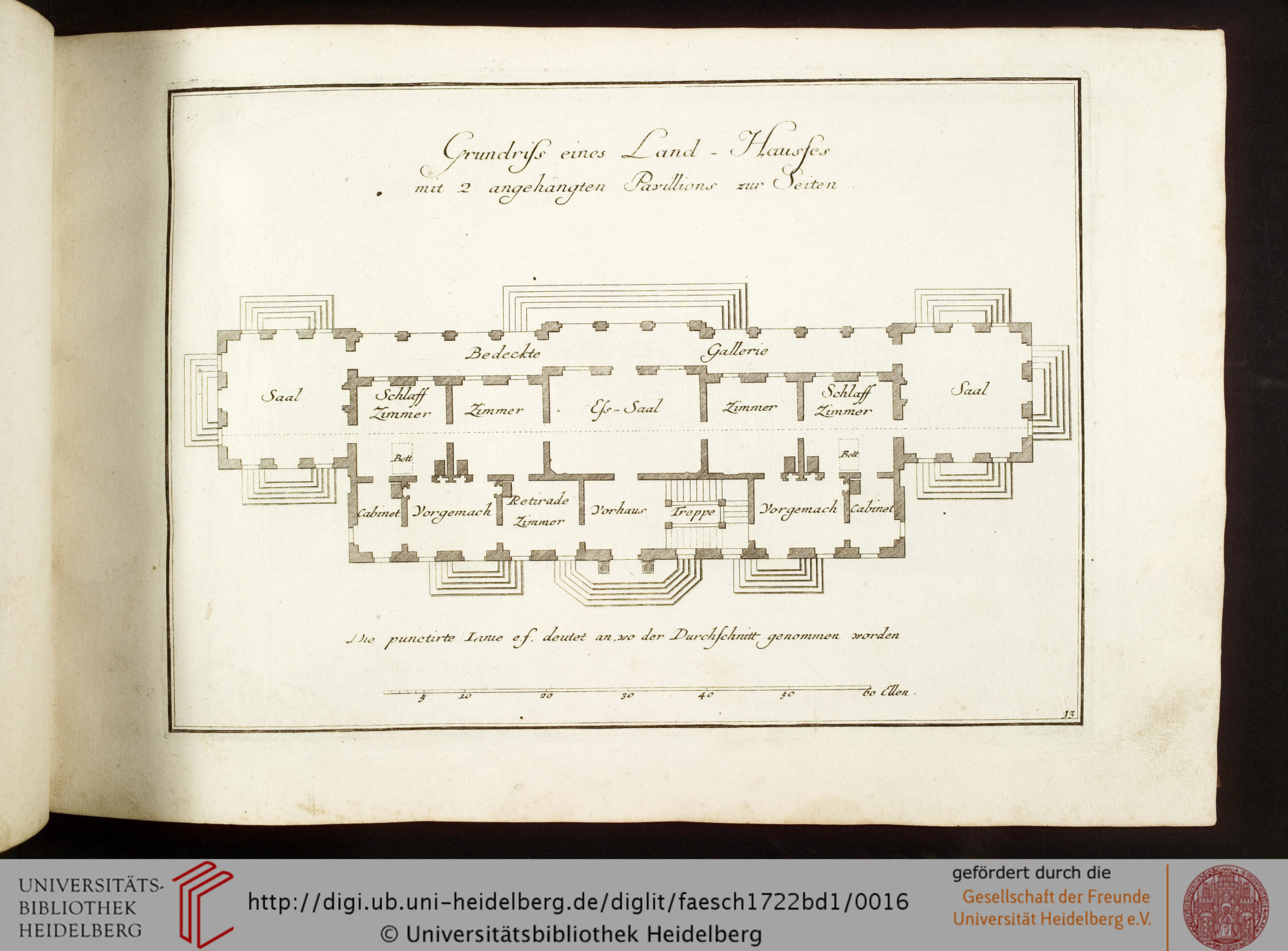Johann Rudolph Fäsch
1722
Floorplans countryhouse, merchant’s house and orangerie
All of the three floorplans show a strong symmetry. The country house with the eating room in its center, the merchant’s house with a big yard, and the orangerie of course with the Orangerie in its center. The country house and the orangerie are surrounded by steps wich lead to the entrances of the buildings. The merchant’s house shows a repetitive arrangement of the rooms, all in a similar size. It reminds me of today’s shopping centres where you can find a similar floor plan. The country house shows the values and ideas of living of that time. While the orangerie of course is in contrast to the others because of its minimal housing and round shape, still it has a clear order. I like that all the houses are quite transparent with their many windows.


