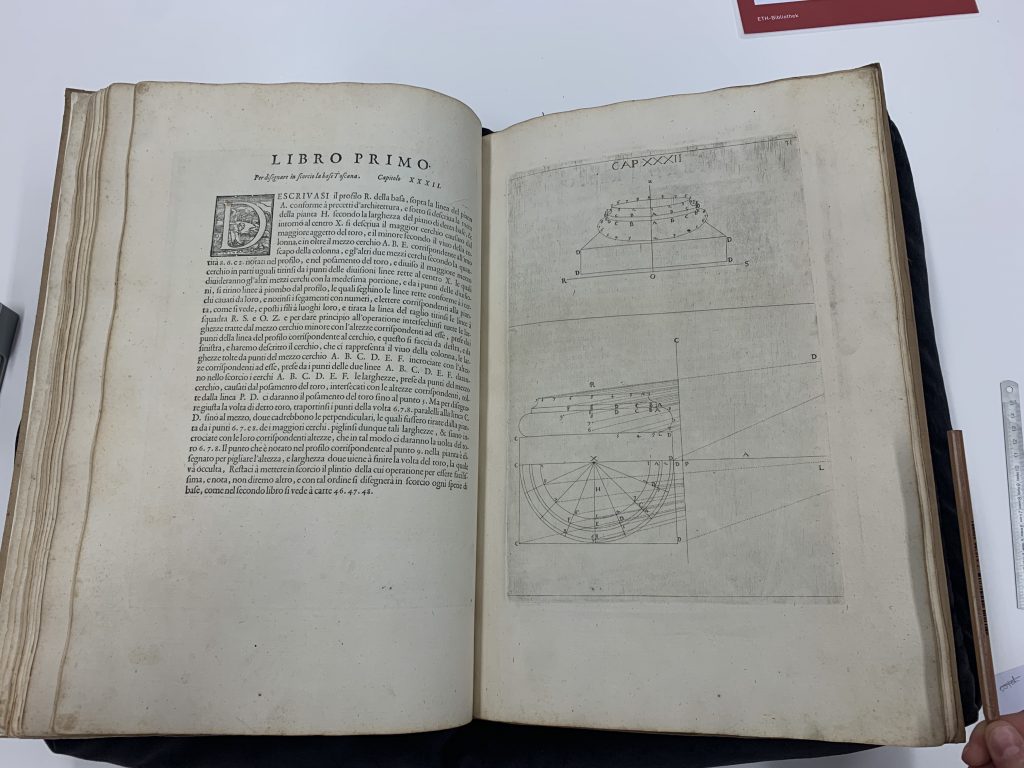The book la pratica di prospettiva is about the perspective and the how to draw and how to portray them.
It’s a step by step manual on how to draw different perspectives and with every step get’s more complex and more detailed. Lorenzo Sirigatti explains his approach to each drawing and how he’s proceeding through each of them. With each series of illustration you can clearly see the evolution through each step of the illustration.
The book is organized into 2 volumes. Each volume is then divided into chapters A-V and again each chapter is divided into subchapters which represents every step of the drawing. In the first volume Sirigatti portrays a varies of different parts of a building like stairs or columns but also a varies of non-architectural topics like spheres or instruments. In the second Volume the focus of the illustrations are more on a specific part of a building like the facade or even the whole building. At the end of the second volume he goes back to portraying different forms and shapes.
The book is 430mm by 288mm and has a depth of 25mm compared to a standard book size this book is longer and wider.
The book has approximately 150 pages with about 70 pages of pure illustrations thus one page is devoted to illustrations and the other will be a detailed explanation of Sirigatti on how his illustrations are constructed and how the reader can best replicate them and use them in their own design.

l have a normal sized pencil in my hand to see the dimensions of the book compared to it.