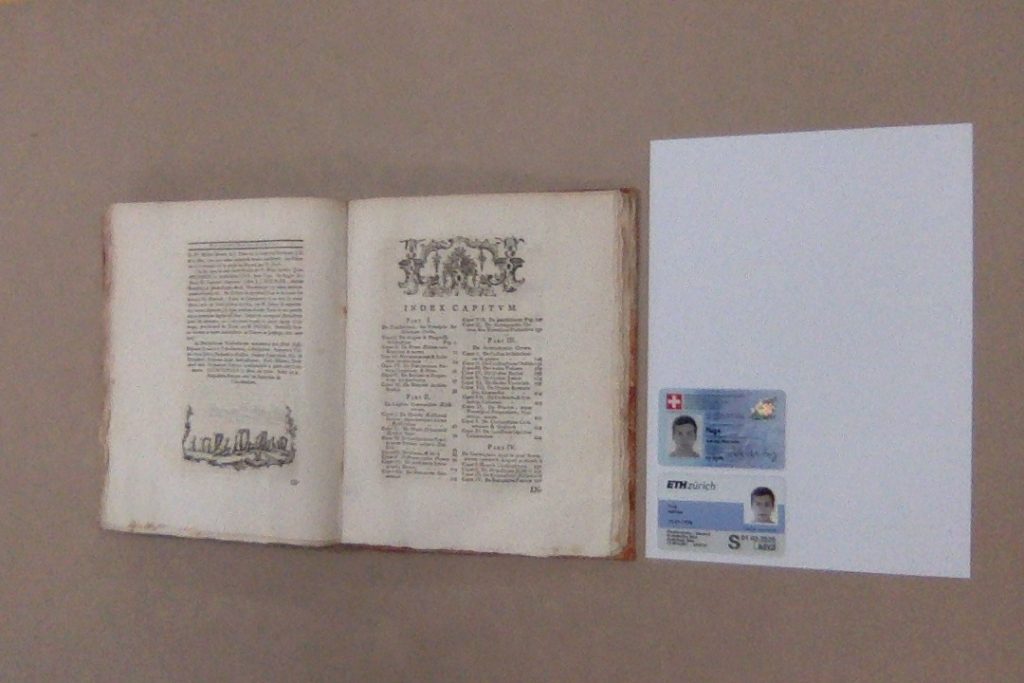The book feels lighter than it looks, with it’s red cover and yellowish pages. The size of the book being 266x218x29 mm, it is quarto sized. All the pages differ slightly in their format, with the edges worn with time.
Now and then there’s a table to illustrate what seems to be the demonstration of ideal proportions or something similar. Pictures appear very rarely, with only 10 in total (in the book itself). Additionally, there is one Picture in the front of the book and 10 illustrations in the appendix, making 21 illustrations in total.
With 274 pages concerning the book itself, 10 before the book, 7 pages being syllabus & index and 15 pages containing illustrations, the book is with a total of 306 pages in between a short essay and a lexicographical book.
It is organised as follows: 4 parts with each one having a different amount of chapters. The first part with 6 chapters seems to deal with the fundamentals of constructing public spaces and buildings, the second part with 9 chapters with the legal situation and/or official requirements. The third part with 11 chapters deals with the right use of ornaments and finally the fourth part with only 4 chapters deals with the norms of the practical work of an architect.
Overall the book is structured in numbered short paragraphs, what weakly reminds of a manifesto with it’s theses. Some parts of the book remind very strongly of a mathematical proof, especially in the parts where proportions are dealt with.
