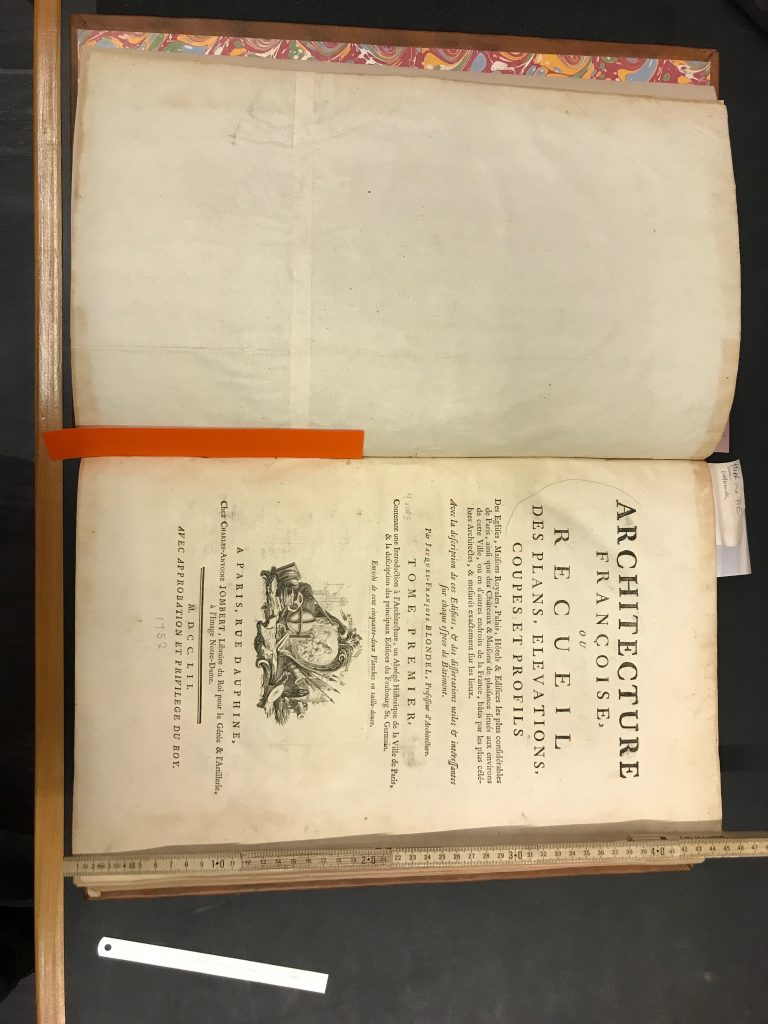
L’architecture francoise by Jacques Francois Blondel is split up in four volumes, published between 1752 and 1756. The first book, which I made contact with, is divided in three chapters. Those books contain detailed information about different styles of french architecture and design. The first chapter contains information about the ancient egypt, greek and roman architecture. Through chapter two, he analyses every possible building type, artificial landscapes like allees or gardens and of course special rooms like wardrobes or saloons. Furthermore, he describes even more detailed things like stairs, doors and balustrades. The third chapter contains information about the development of the city of Paris during different reigns. He describes things like the shaping process of the Isle Notre Dame or the division of Paris into the different districts.
The height of the book is 44 centimeters, the breadth is 29 centimeters and the width is 6.5 centimeters. The format is a Folio. This big size still was not enough to capture the numberous illustrations, which have heights up to one meter. Many of them need to be fold together to fit into the book. Another interesting point about the book is the relation between text and footers. Some pages contain one sentence and are filled up with footers. There are more than 500 illustrations through the four volumes and 800 pages.