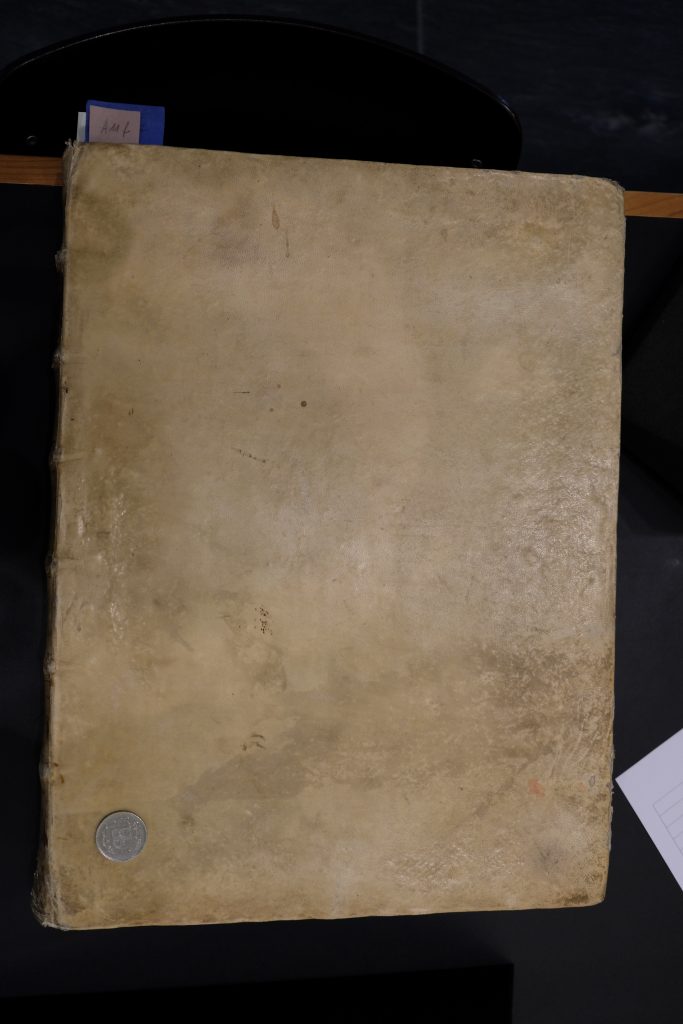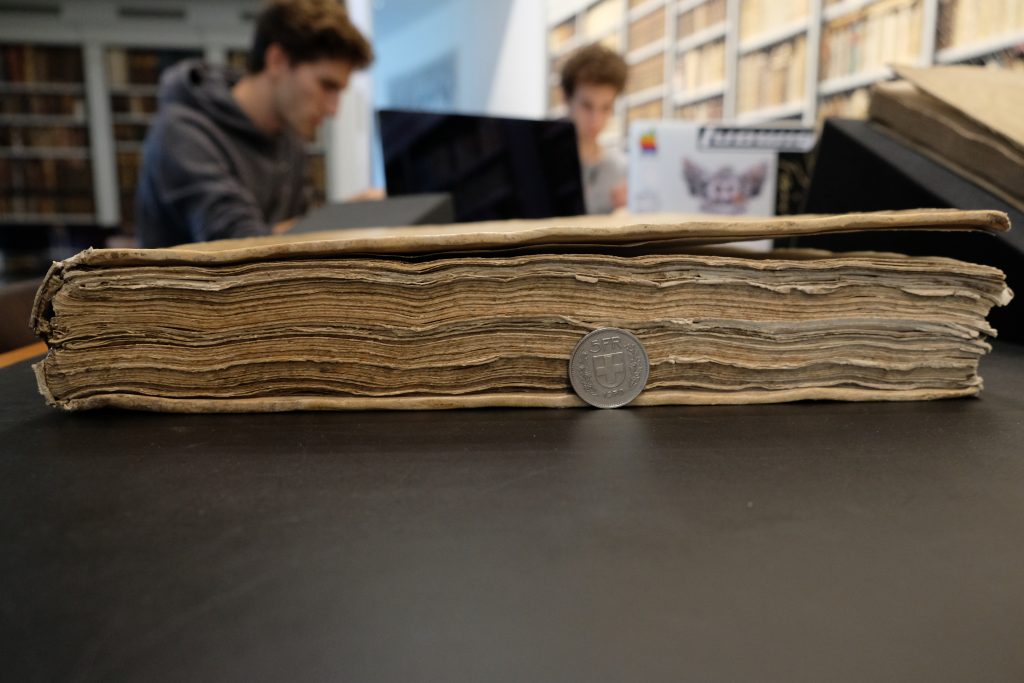The work „Studio d’architettura civile“ by Domenico de ‘Rossi contains mostly illustrations. The book is divided into two parts. It is an architectural study of ornaments on doors, windows, portals, facades, fireplaces, niches in basilica and chapels. In order to support his point he decided to show only famous buildings in Rome, built by the most famous architects of this time.
For the presentation of his ideas he used floor plans, cross-sections of buildings and elevations where you can see the building from different sides. The book is not structured into chapters or similar. But Domenico de’ Rossi assembles the individual pages into topics: for example stairs, windows, doors, etc. They are being put together into one group and thus creates a structure of the book.
As already mentioned, the book consists of different parts. The first part includes 300 pages with 142 illustrations. The second part is a bit shorter with 129 pages and shows 62 illustrations.
The book ist very large. Since I have forgotten to bring a ruler to the Library I measured the size of the book with a coin of five Swiss francs. Hence, the first book measures 50.8cm x 36cm and a thickness of 6.5 cm. The second book has a size of 50.8cm x 36cm and a thickness of 3 cm.

