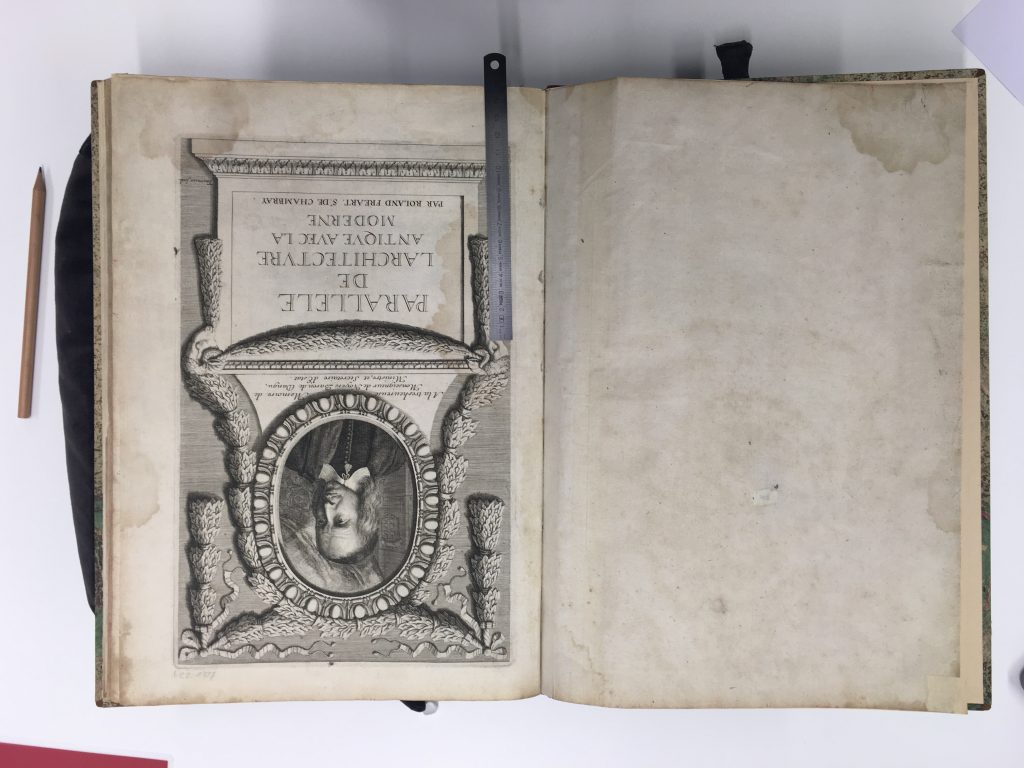
Task 2: Parallele De L’Architecture Antique Et De La Moderne von Roland Fréart [1606-1676]
Der textliche Aufbau des Buches ergibt sich wie folgt:
Title page with picture of the French statesman à la tres heureuse memoire de François Sublet de Noyers and name of the author
2nd title page
Listing of other names, qui ont écrit des cinq Ordres (…describing the 5 orders), comparez entre eux (distinction between). Les trois Grecs, le Dorique, l’Ionique & le Corinthien font la premiere partie de ce Traitté: (make the first part of this characteristic:) et les deux Latins, le Toscan &le Composite, en font la derniere (which close it.). In this case, however, the authors are to be understood more as references, a kind of bibliography. They are cited by the word Sçauoir which can be translated as knowledge (from the Latin word sapere (knowledge) from which the word savoir, French for knowledge, comes or from the Latin word scientia for science) and by the publisher d’Edme Martin in Paris as the place of printing.
Another page with dedications and beginning of a one and a half page thank-you note
Epilogue (4 pages)
Privilege du Roi respectively honouring the king
Beginning of the actual book with an Avant-Propos (5 pages) with numbering as A i-iij in addition to the standard page numbering starting here
There is no actual table of contents, but a division into deux parties (two parts) which are already mentioned by name on the second title page, but in the book are only referred to as premier or seconde partie. The first part ends inconspicuously at the end of a page with FIN DE LA PREMIERE PARTIE, afterwards there is even a picture belonging to the chapter above. With the last chapter Etmymologie ou explivcation de quelques termes affectez particulierement à l’Architectur of the second part the book ends with FIN, this time on a separate page. The parties are divided into chapitres (chapters), with their own titles and Roman numerals, which are numbered but which start again in the seconde partie. Partly chapters have no new page as a beginning.
In terms of content, the title Parallele De L’Architecture Antique Et De La Moderne (Parallels of Modern and Ancient Architecture) is already quite meaningful; it continues on the second title page with avec un recueil des dix principaux autheurs (based on a selection of ten authors). Their views, records and measurements of the column orders are compared in more detail.
Each of the orders has several titles referring to you, but not even an outline referring only to them as such. However, the titles of the introductory chapter to each order are written slightly larger than the others. Thus the title of
Chapter II De l’Ordre Dorique the Chapter III Quelques particularitez remarquables en ce profil tiré du theatre de Marcellus This refers to the Doric order, but is not a subchapter. Of the Ionic Order, the subcategories L’ordre Persique, -Caryatides are dedicated to their own chapters. If a further order is introduced, case studies follow (mostly: toscan), e.g. Eleuation perspectiue d’un excellent profil Corinthien qui etais au frontipice de Neron à Rome.
For all orders the comparative theme is central between Palladio & Scamozzi’s (dorique VII, ionique XVII, corinthia XXXI, toscan II, composite VII) and Serlios & Vognoles (chapters VIII, XVIII, XXXII, III, VIII) records. The name Vitruvius is often mentioned, since it is considered the best reference source for ancient architecture, which was also taken as a model and reinterpreted by the contemporary architects of the Renaissance. As the title suggests, the book takes this as its theme with the above-mentioned protagonists.
For l’ordre dorique, ionique, corinthien there are comparisons between Daniel Barbaro & Pierre Cataneo, L.B. Alberti & Ioseph Viola and Buvilant & de Lorme, among others. In these comparisons and the corresponding illustrations the valid proportions are given at the same time. Only in the case of corinthia there is a separate section with a title (once) to indicate the proportions. In l’ordre toscan very little is written and there are only no separate chapters for buildings for illustration and reference, but a page with AV Lecteur (DE) as title without a separate chapter number.
Physical Data:
-Format 26×36.5×1.7cm, size is between A4 (210 x 297) and A3 (297 x 420)
-759 g
-Language is french
-124 printed pages
-many hyphens and especially a single word on the last line is written right justified
–48 Pictures:
- …All the pictures are punched with copper plates. This practice results in a kind of frame around the pictures.
- … composed of sketch-like drawings to illustrate above all proportions by means of auxiliary lines and measurements of the respective sections (26), two title pictures, drawings to illustrate above all decor, e.g. column elements/ornaments according to Vitruvius’ definition, but also views of described buildings (17). Also included are decorative illustrations at the beginning of the two Parties (division of Greek from Latin order) and the Avant Propos (3).
In addition, the initials at the beginning of the two parties, the Avant Proposal and the thank you could be counted. Uniquely, the initials of the first part with its flower motif dance out of the row of the otherwise simply framed rest. At this point, the Lombards, without any colour contrast, can also be mentioned, which introduce each chapter.
The sketches for the illustration of proportions are each marked with the author (e.g. Serlio, Vignole) of the measurements, thus placing them in direct comparison with each other, followed by a textual discussion already mentioned above (e.g. Serlio & Vignole sur l’ordre Ionique Chapitre XVIII in the premier partie). The remaining illustrations of buildings (elements thereof) are provided with a description of their origin, for example at the Theatr de Marcellus à Rome.