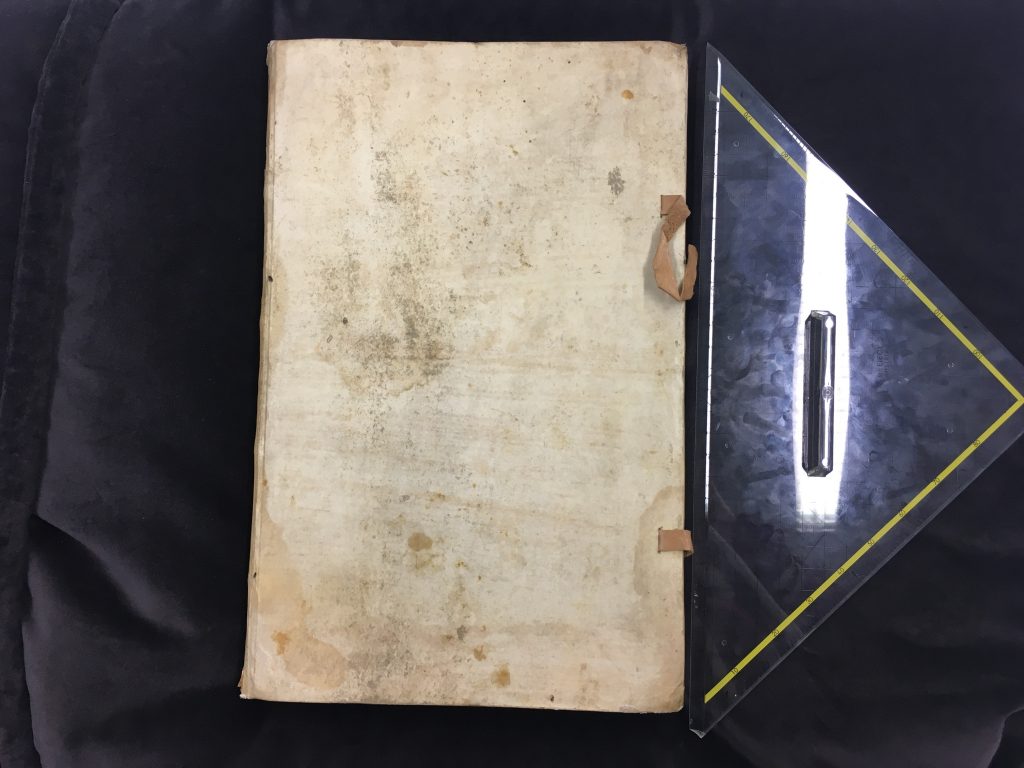Part 1
Part 2

The book itself measures 29.5 x 19.5 x 2.3 centimeters, so in the standard of book sizes it is a Quarto. It consists of a total of 181 pages, but only 79 pages are filled with content text. There are also 37 Illustrations (mostly two adjoining pages) and 65 pages out of the numbering, for example the register, a letter from Joseph Furttenbach, blank pages, etc.
The content is divided in three parts (1. Theil, 2. Theyl, 3. Theyl): Roughly the first part is about Houses, Palaces and Gardens, the second about Churches, Chapels and all kinds of temples and the third about hospitals and lazarets. Those three parts are divided in smaller chapters to structure the content more accurate.
There is most of the time either text or illustration on a full page, only the pages with content text are numbered and have kind of a headline with the part and chapter you are currently reading. Almost all of the text is printed in the “Old German” Letters, the illustrations are drawn by hand.
As it is in the title “Architectura civilis”, Joseph Furttenbach describes various ways of common architecture by focusing on Palaces, churches and hospitals. You could say with doing that he is covering the most important parts of public architecture: Secular, Sacral and infrastructural buildings.