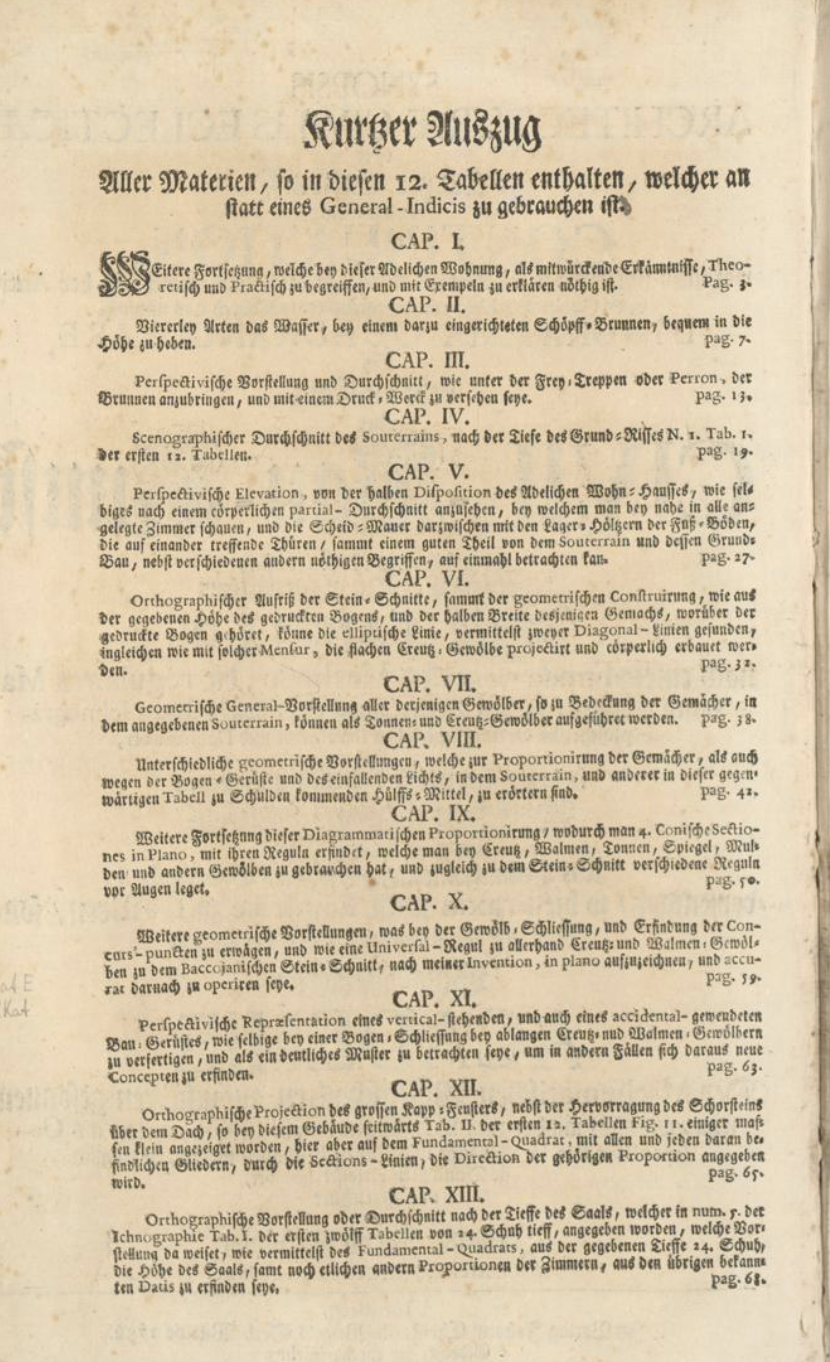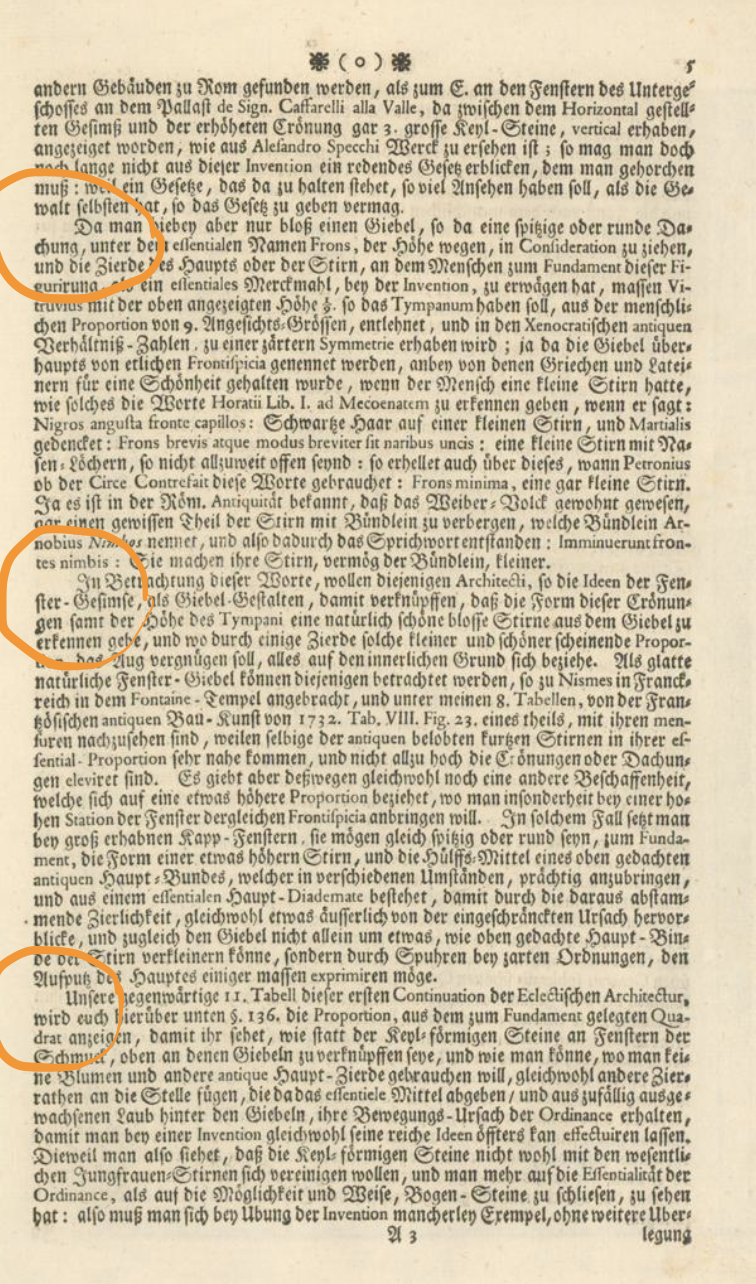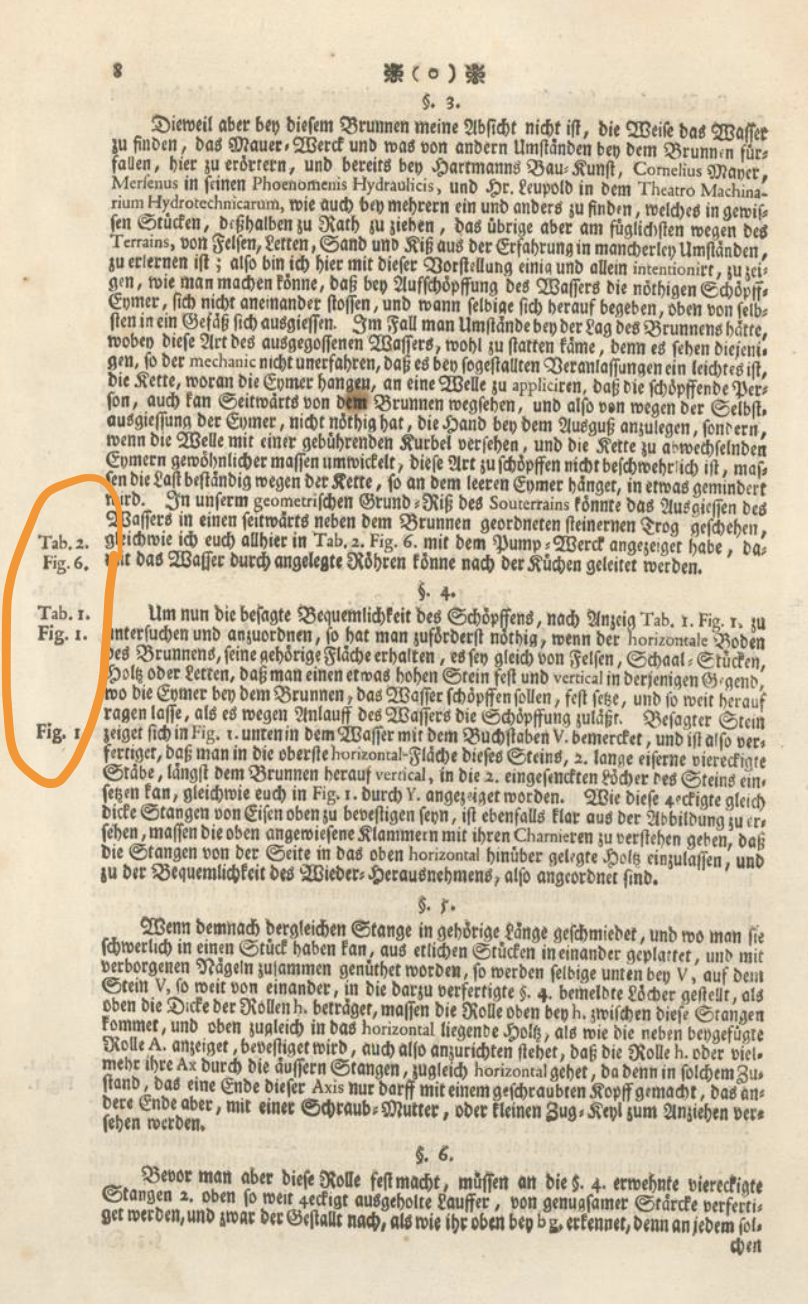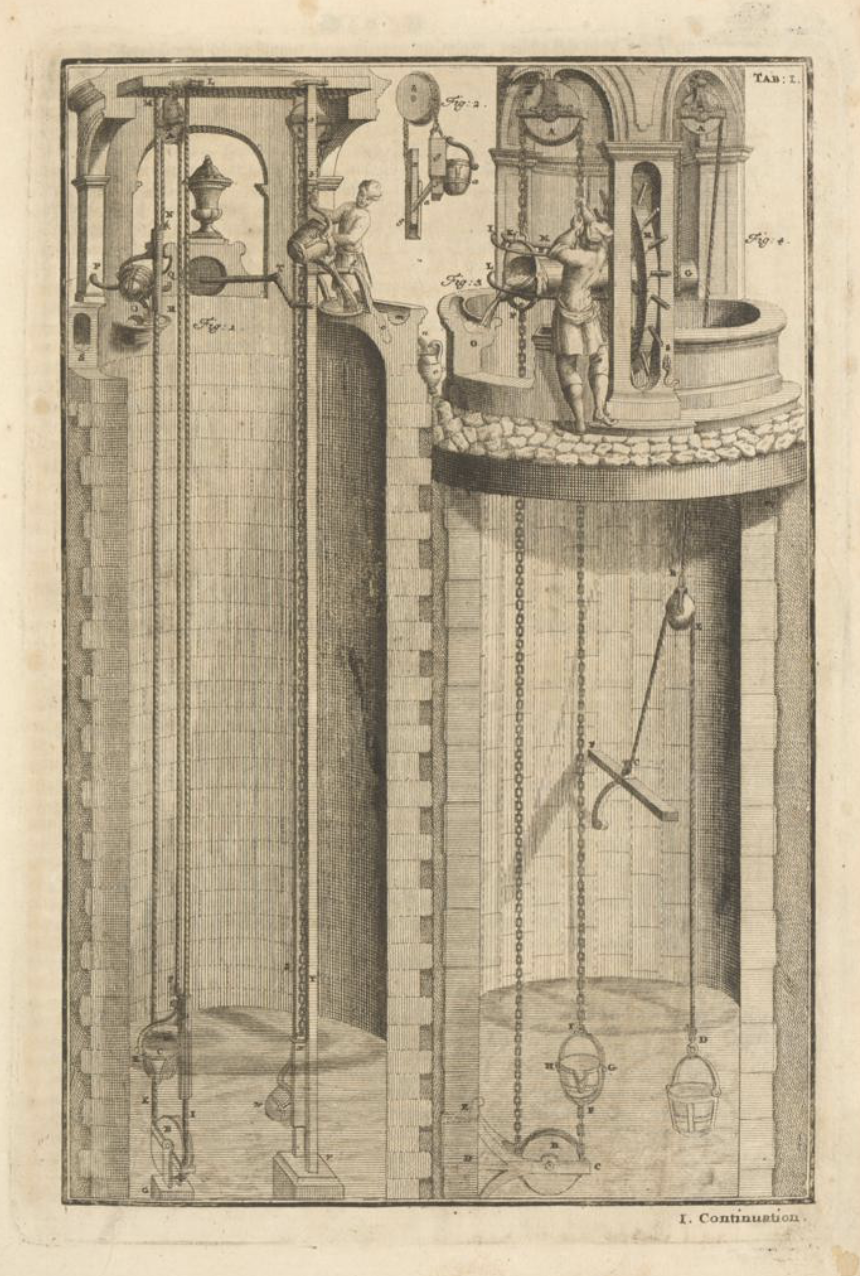Key words: overall structure of the book, use of perspective and use of orthography
Synopis Architecturae civilis eclecticae is a book which includes the civil building arts of the 17th century. It is divided into twelve sections which the author called tables. Each table is named by a number and the following word “Caput”. Caput is a Latin word for Head. This book was created to show the use of fundamental building methods for a noble household.
On page six is a table of contents which shows what to find in the different chapter (caput).

One aspect of the book that catches my eye was the massiveness of the text. Through most of the pages, the paragraphs are scaled in a block. Which means, that the text was written in a justification. Only the beginning of a new theme is written with a little space at the beginning for orientation. If we put that together with the intended use of the book, the structure of each page is helpful. Of course, the massiveness of the text can slow down the research, but with the table of contend and the placement of a new paragraph we can find different themes easier.

At the ending of each chapter there is an illustration which summarizes the content with a painting. Following the illustration, there are between one and two blank pages for notes of the user of the book. To locate the written part in the illustration we can find little notes on the left or right side of each page.


Two main themes of the book are the use of perspective and orthography in building houses. The definition of perspective is the way we see something and has its roots in the Latin languages. There, perspective means something like “look through”. As for orthography is a bit more difficult to translate in the use of architecture. Because the proper definition would be the practice of spelling. But for architecture the orthographic projection is the use to draw an elevation or vertical projection of a building. For example, in chapter three (CAP. III) Schübler describes the use of Perspective View and perspective average in the use of placing a fountain under stairs or perron. In chapter five (CAP. V) the perspective elevation of the disposition of a noble house is described. In chapter six (CAP. VI) he describes the appearance of orthography in stone profiles.