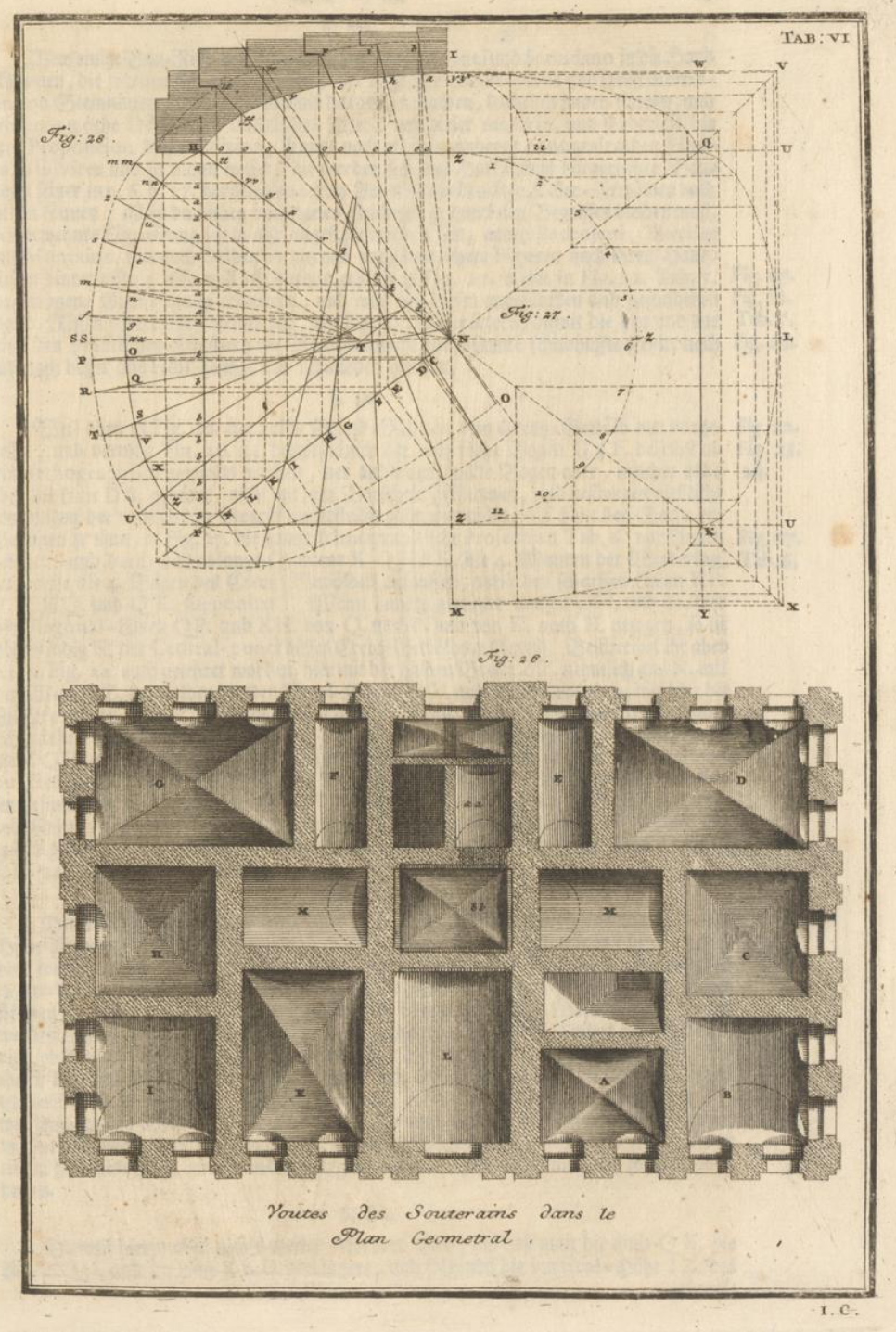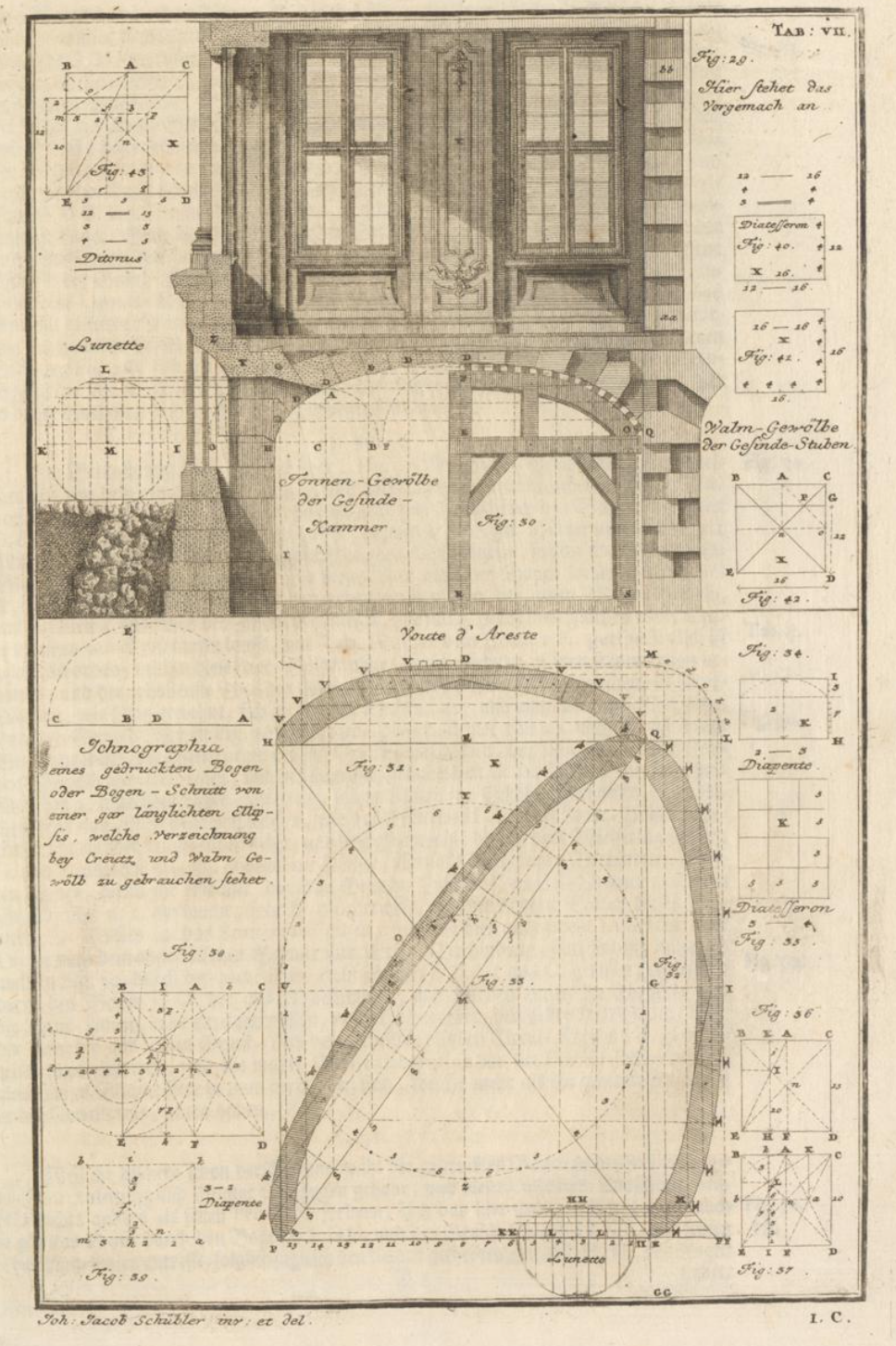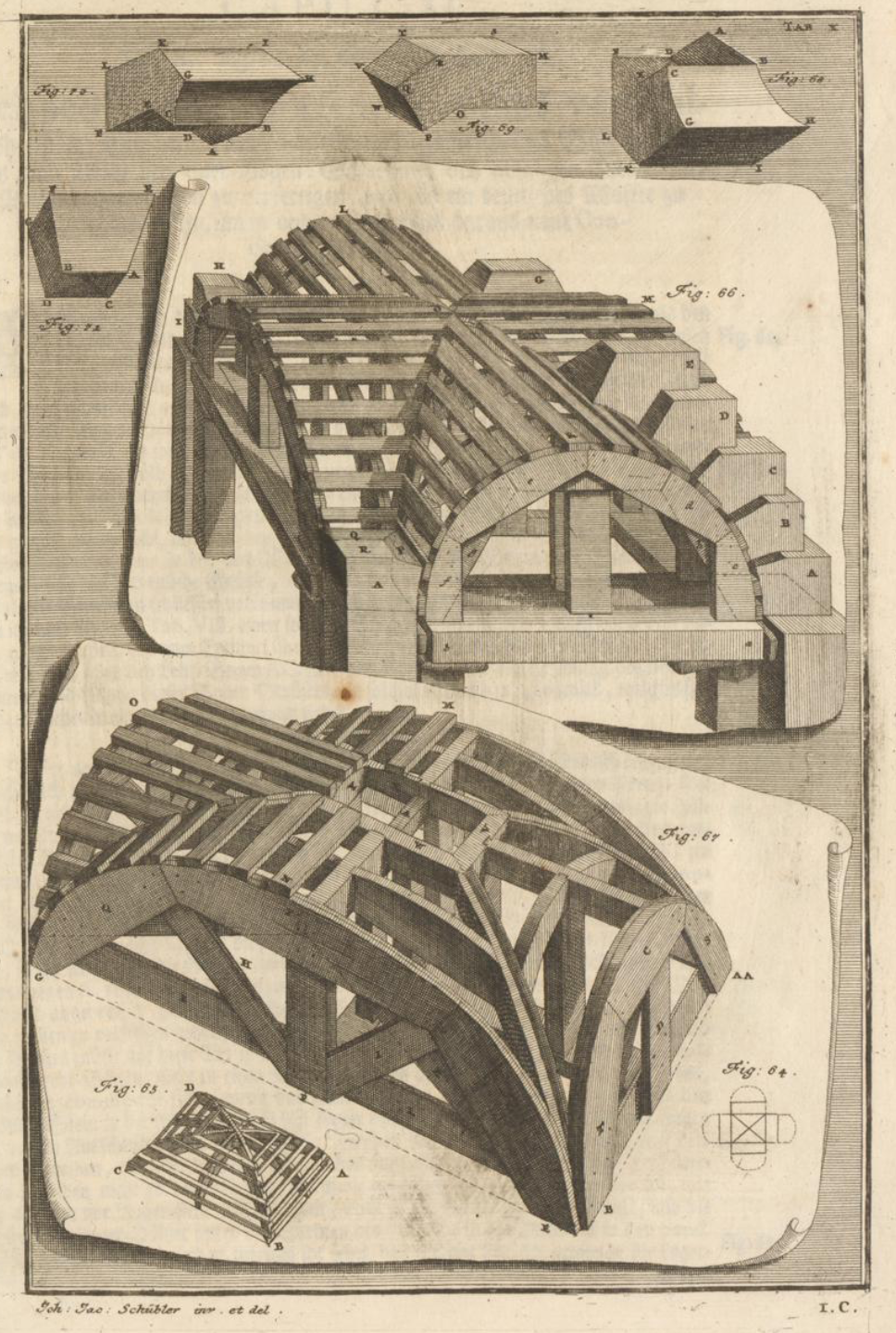Geometry
Keywords: structure, proportion, guide
On closer look, it is noticeable that the first few pages of the book Synopsis architecturae civilis eclecticae are blank. They are followed by an informative title page. In it, the most important topics of the book are described and one gets a first impression of what to expect. After the title page, you will find a table of contents. The book of almost four hundred pages is divided into 13 chapters and 4 continuations. Each chapter follows the same structure. The first pages are packed with text. At the end of each chapter there is an illustration and a blank page. This one is used for keeping notes.
Synopsis architecturae civilis eclecticae deals with the civil building arts. Twelve tables describe the foundations of the residential house. One feature of these is geometry. This occurs in several chapters and plays a major role. In chapter VII it is about the geometric general idea. The geometry of a residential house is explained fundamentally. The emphasis is on the vaults. By means of a schematic drawing, the geometry of barrel and cross vaults is described. Johann Jacob Schüblern explains any kind of geometry and its characteristics. He refers in the reference of vault art to the wonderful work of sculptor Bernini and Da Vinci.
In the following chapter the different geometric ideas are compared in their proportions. There, too, the characteristics are listed by means of a drawing. A good house can be recognized by its geometry. This should run through the whole house. The individual components must be subject to a geometry for itself and as a whole. When putting all the parts together, proportion must also be taken into account. For example, the dimensions of the vaults must fit with the rest of the floor. In this chapter, an eye is also placed on the arrangement of windows.
In the Xth chapter, further geometrical ideas are presented.It is still mainly about the vaults. However, vaulting and the invention of consur-points are discussed in more detail. A universal rule for all kinds of vaults is created. This allows you to vault any kind of room with only a few resources. With the cross vaults, even several rooms can be connected with each other.
In conclusion, it can be said that geometry is the foundation of the dwelling house and in its principles lies the structure. With his book, Schübler wants to explain to the readers the simplicity of geometry and its methods of building. He shows that behind every house there is a sophisticated geometry.


