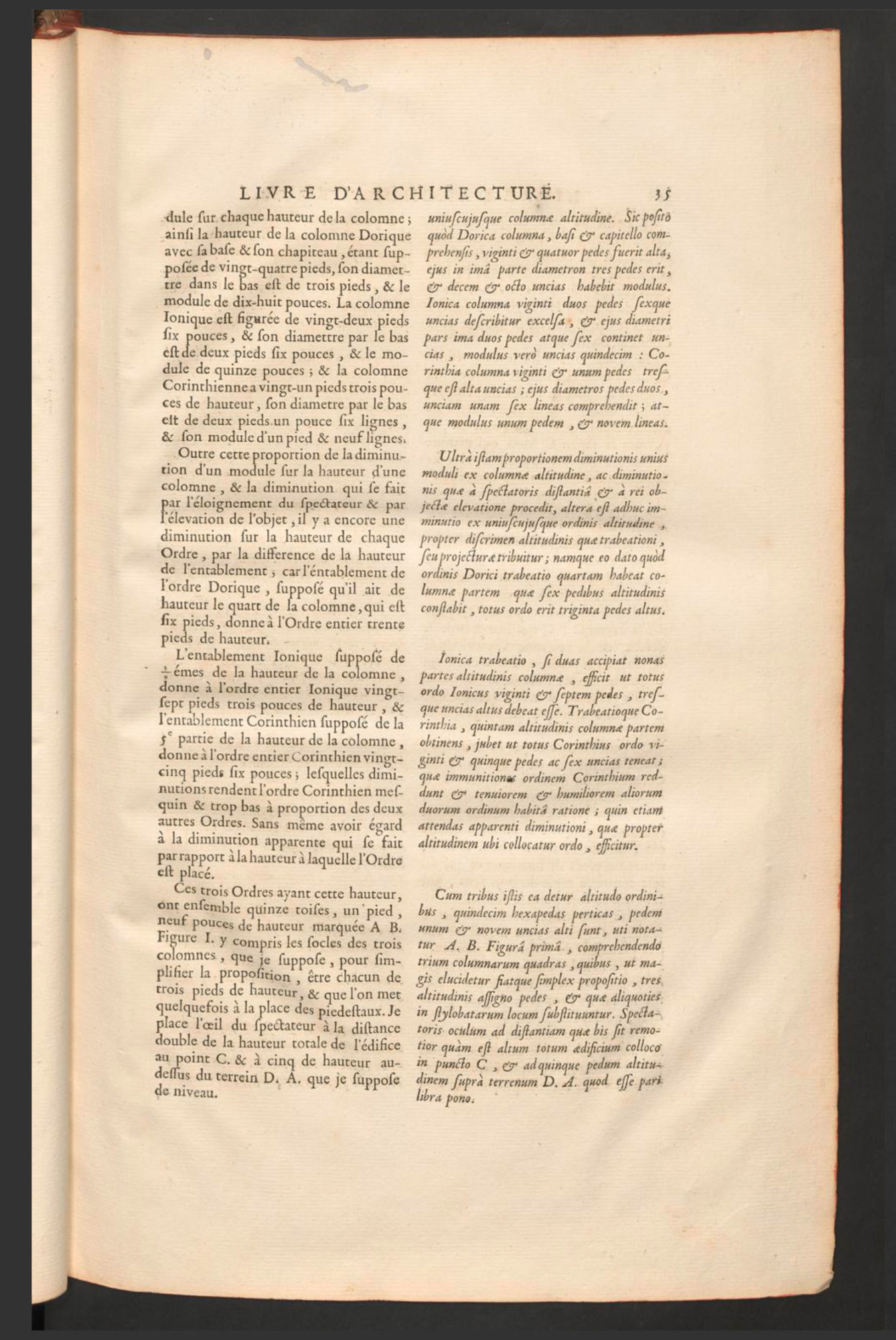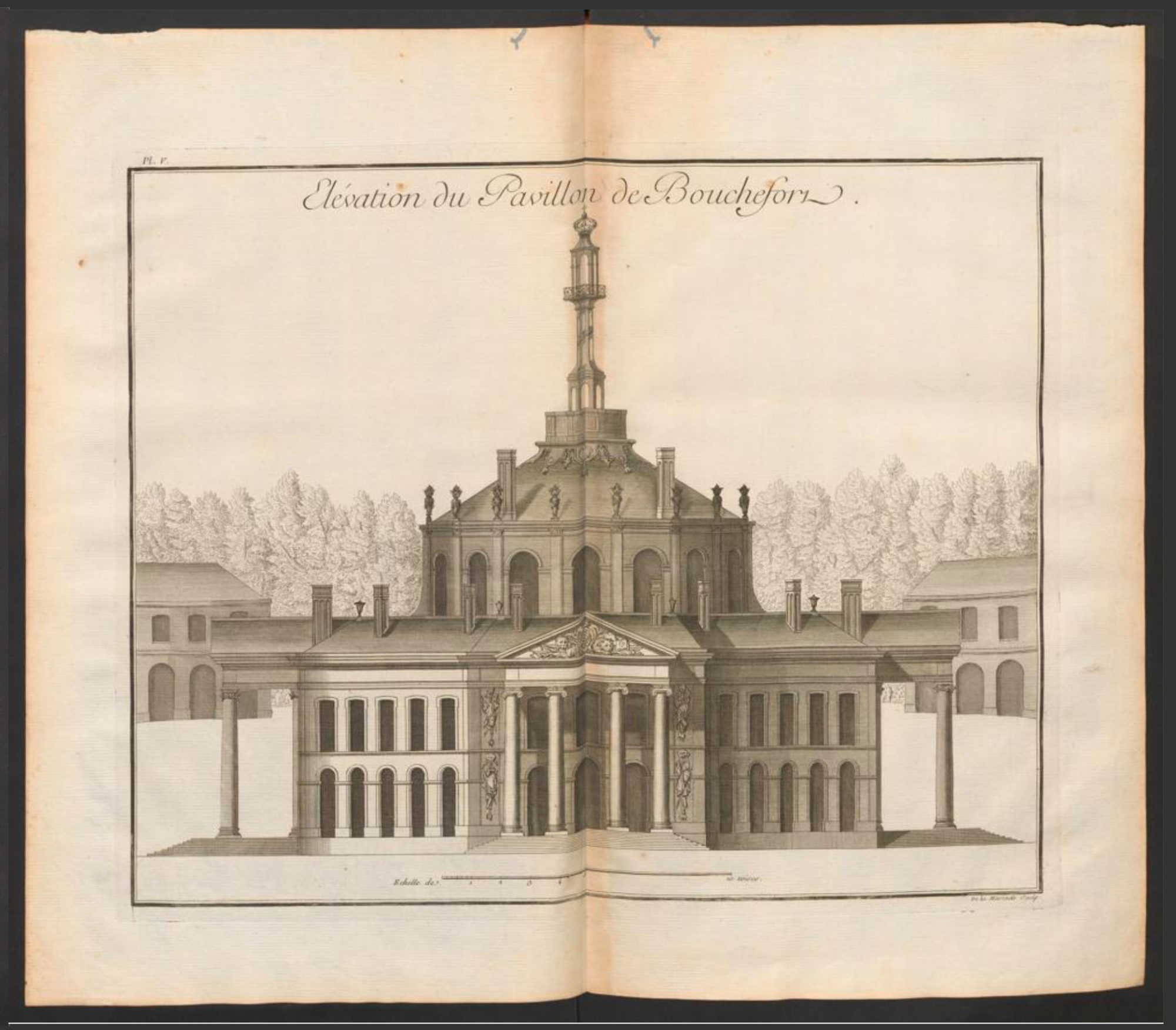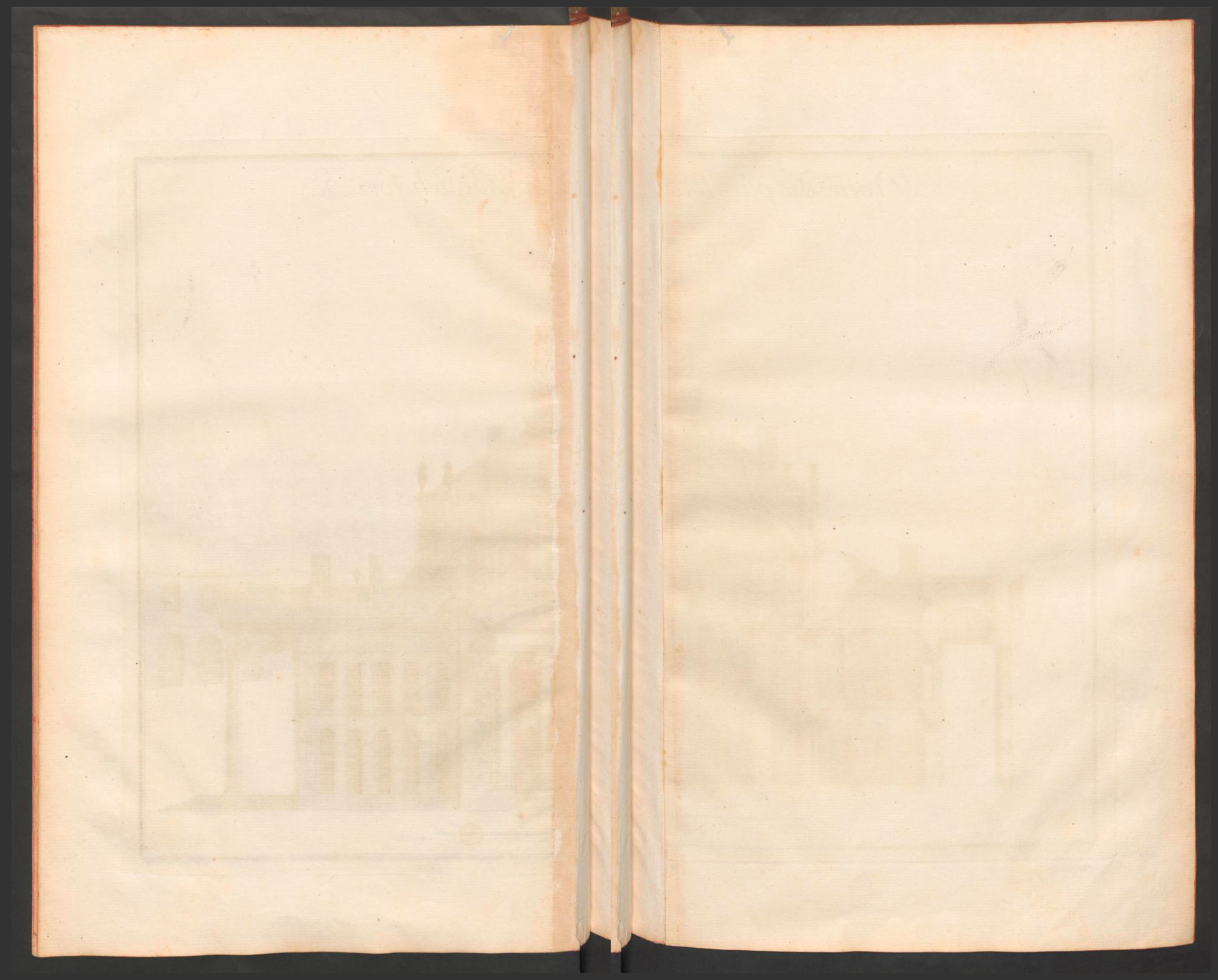The text in the book is divided into two text columns. The text on the left of the page is in French and the text next to it is in Latin. I assume that they have the same content. The two txt columns are also written in a different font, which means that you immediately notice a visual difference. The page has large columns at the top left and bottom. Could be columns for notes.

There are also plans in this book. They seem to be glued into it. The plans don't look very technical. Hardly any lettering and hardly any dimensions, which leads me to assume that these were not drawn as construction plans, but more for illustrative purposes.

After each plan there is a blank double page. Perhaps the writer did not want that the a text or an another plan on the back would interfere with the growing on the other side. Because as you can see, the sides are relatively thin and permeable and reveal what is on the back side. However, it could also be about bursts for notes. Or space for additions.
